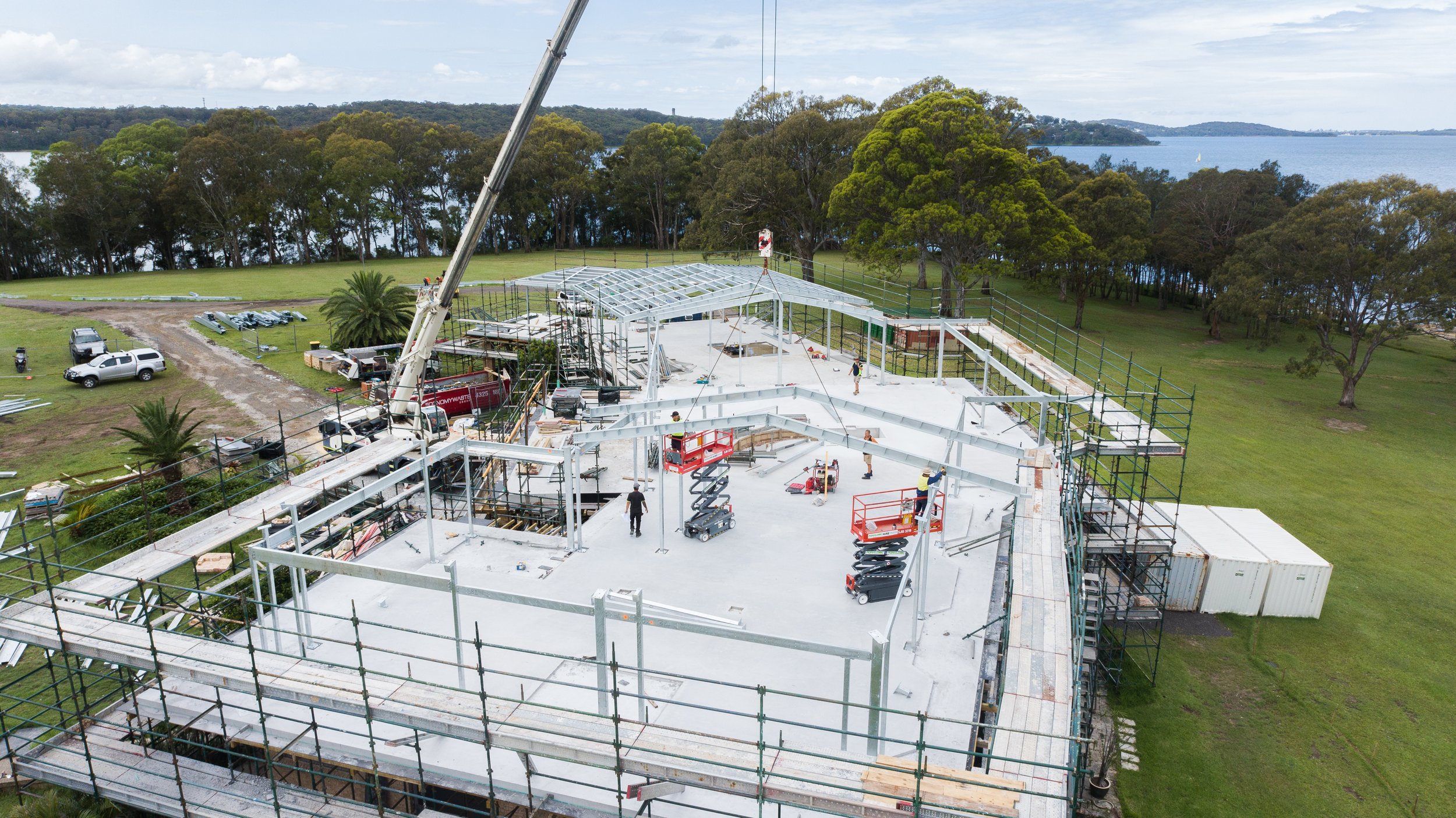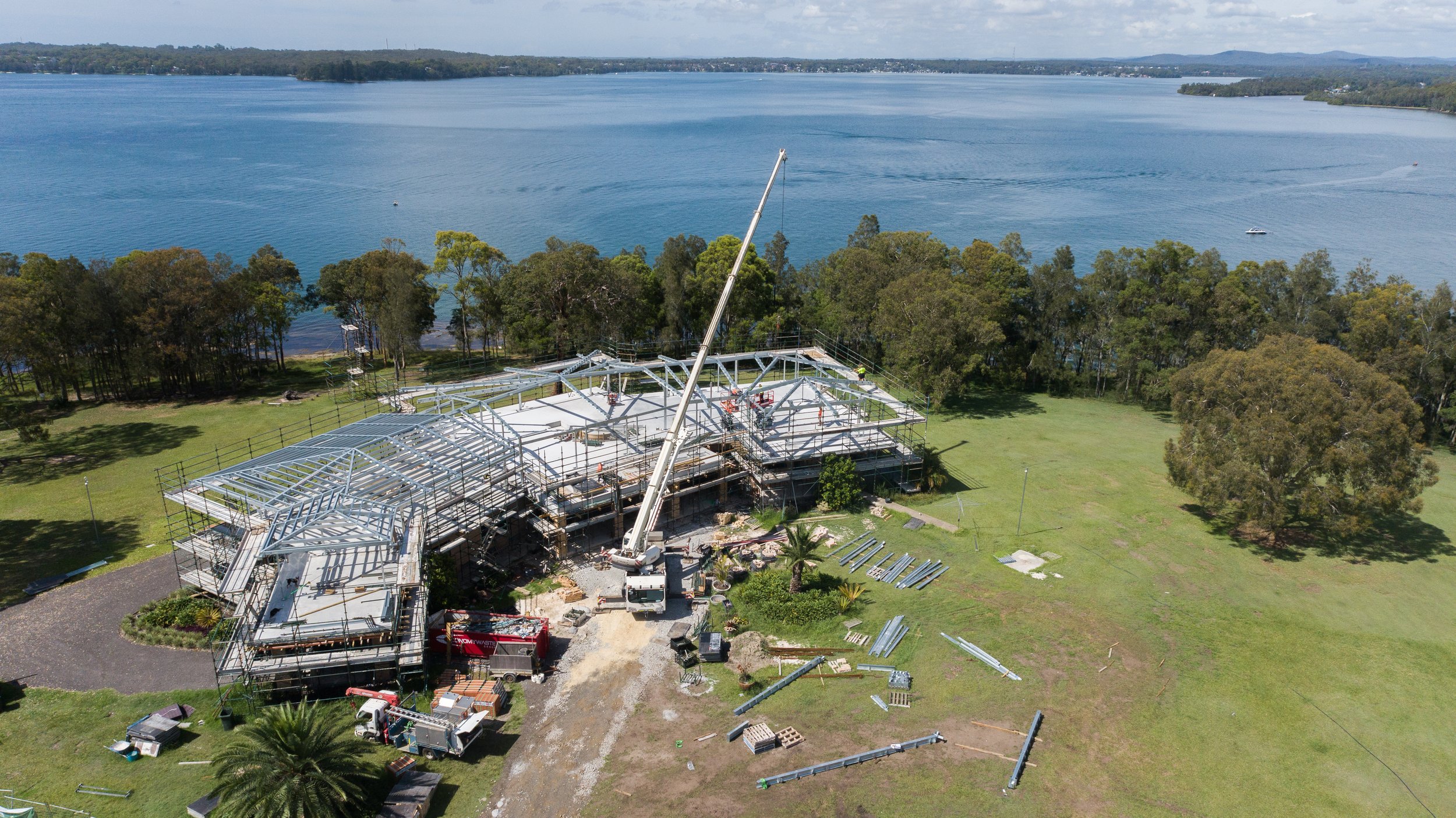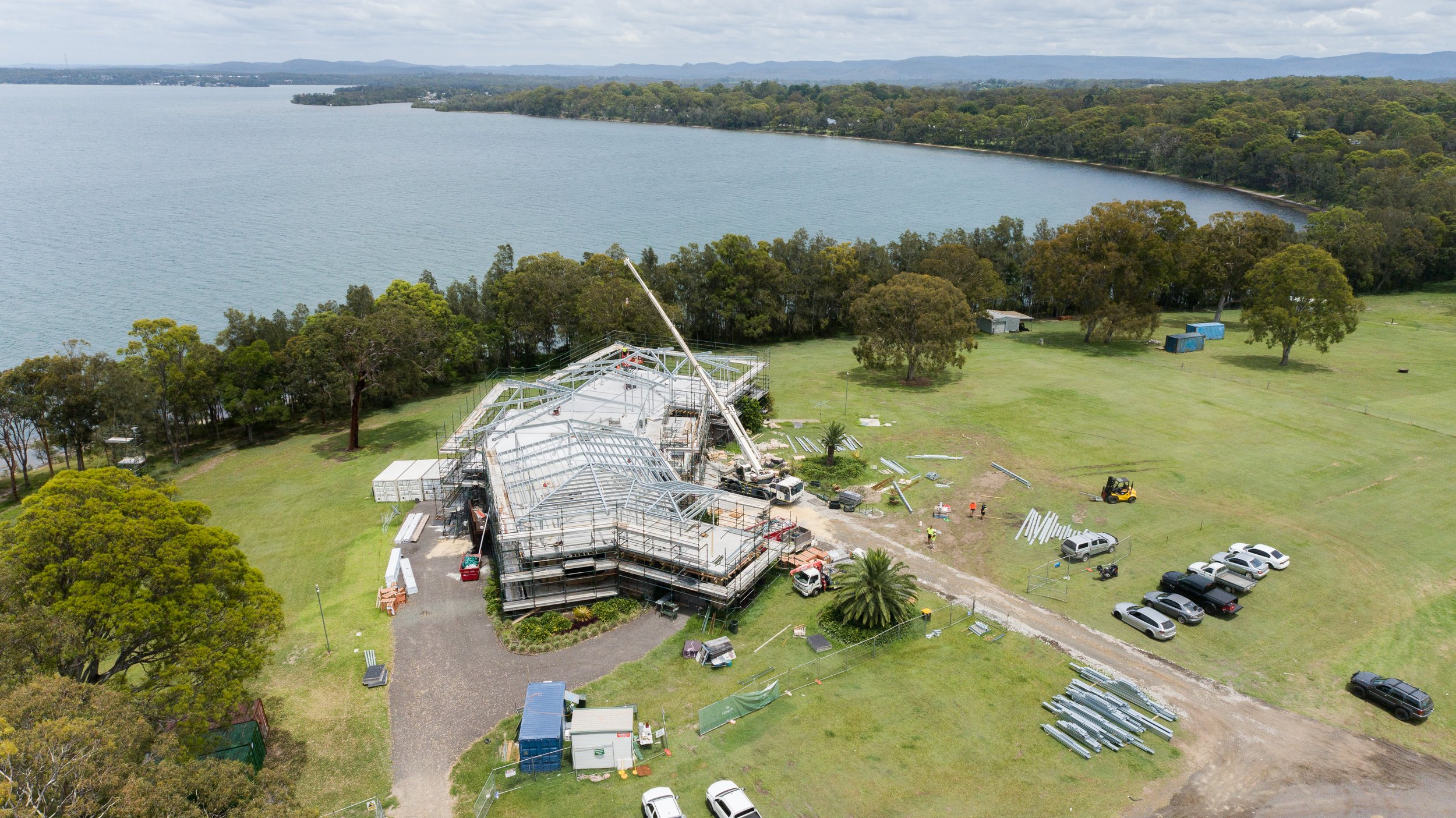Waterfront Residence Extension Lake Macquarie NSW
Third story addition
20m span with open-glass aesthetic
40 tons of steel elevated to 7 metres above ground
On the shores of beautiful Lake Macquarie, this two-story building was transformed into a substantial waterfront residence with the addition of a third story to an existing two-story building. Collaborating with Forbair, Hergs Weld supplied and installed the structural steel for this architectural marvel.
Central to the project's success was the intricate modeling of complex roof engineering and architectural elements. This meticulous process allowed for the seamless integration of multiple hips and valleys, ensuring a systematic installation process free of clashes or complications.
This design masterpiece spans over 20 meters from one edge to another, offering a breathtaking expanse. Overcoming challenges inherent to the open-glass aesthetic, the team ensured structural stability despite limited bracing opportunities. With 40 tons of steel elevated to a soaring height—7 meters above ground—the project's precision was further highlighted by the absence of center posts and the need for minimal hold-down points on the second story.
A project of unique complexity, we were honored to contribute our expertise to bring this unique vision to life.









