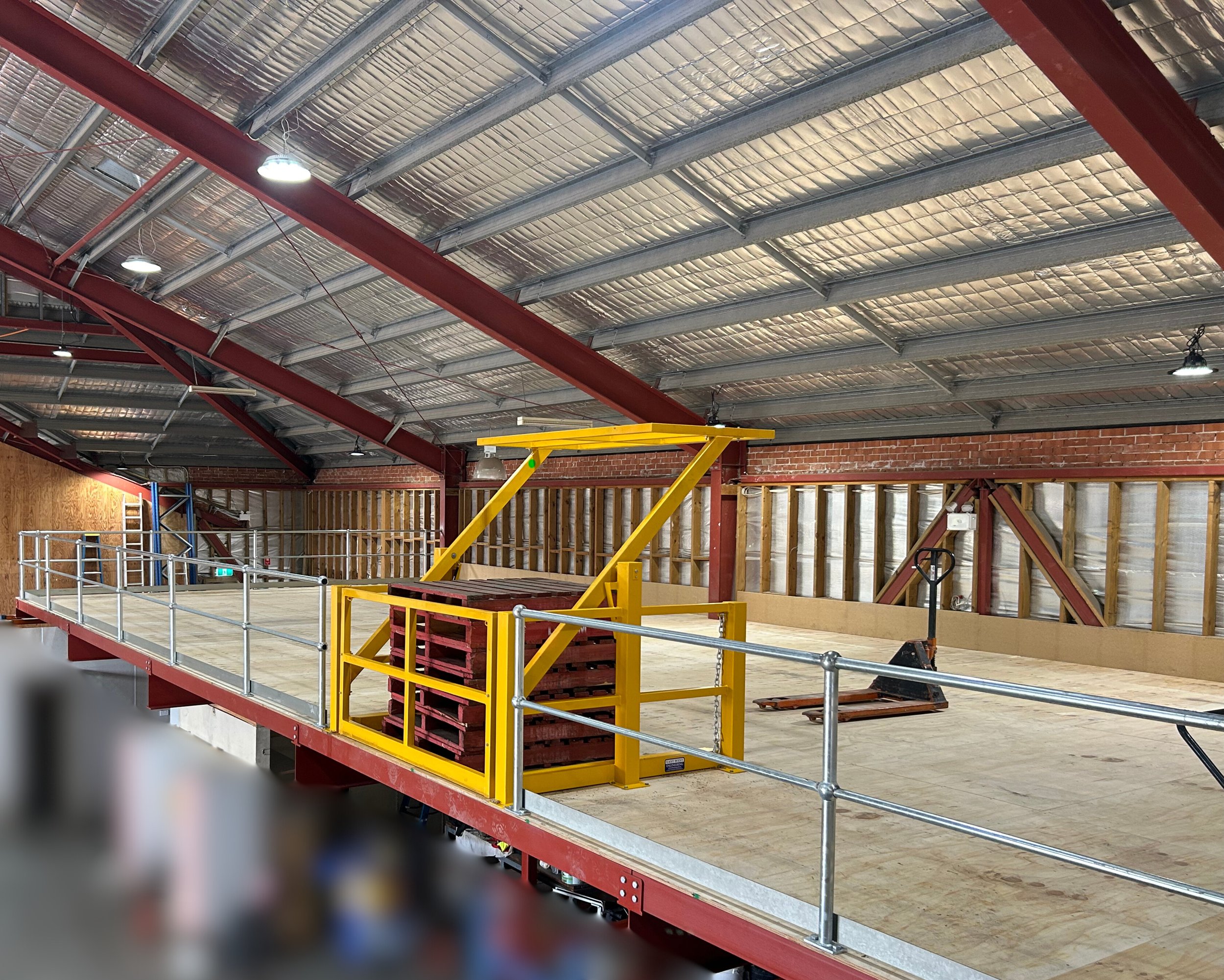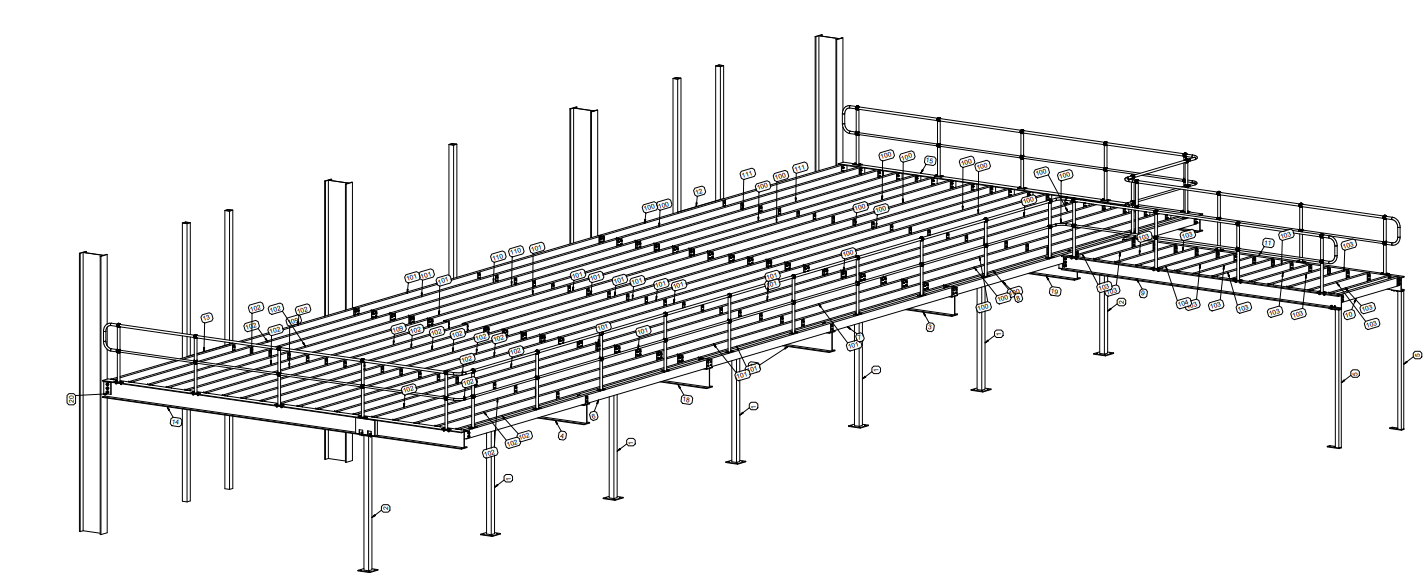
Maintenance Workshop Mezzanine
What to do when your maintenance workshop needs more room? Go up!
This project with our client in the healthcare sector involved the design and construction of a 20m x 8m mezzanine level in the maintenance workshop, opening up an additional 160m2 of useable space.
The structure will support this organisation as they continue to grow and provide health care services in the community.


